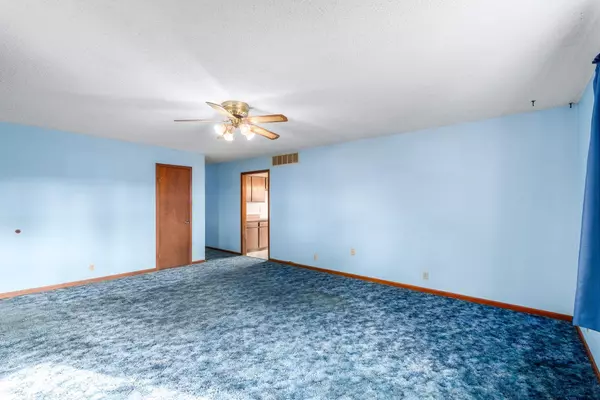$192,000
$185,000
3.8%For more information regarding the value of a property, please contact us for a free consultation.
5954 S Minnie Ave Wichita, KS 67217
3 Beds
1 Bath
1,440 SqFt
Key Details
Sold Price $192,000
Property Type Single Family Home
Sub Type Single Family Onsite Built
Listing Status Sold
Purchase Type For Sale
Square Footage 1,440 sqft
Price per Sqft $133
Subdivision Vandale
MLS Listing ID SCK634310
Sold Date 02/19/24
Style Ranch
Bedrooms 3
Full Baths 1
Total Fin. Sqft 1440
Originating Board sckansas
Year Built 1986
Annual Tax Amount $1,401
Tax Year 2023
Lot Size 0.900 Acres
Acres 0.9
Lot Dimensions 39000
Property Description
Welcome to your future home-sweet-home, where the possibilities are as vast as the nearly 1 acre of land it sits on! This spacious 3 bed/1 bath/2 car ranch in the Haysville school district offers the perfect blend of space, potential, and tranquility. Spread out in the generous 1,440 square foot main floor, and let your imagination run wild with the possibility of finishing the basement to nearly double your living space. With a solid foundation and several upgraded "bones" in this home, it is ready for your personal creative touches to bring out its full potential. The heart of this home is the eat-in kitchen with tons of cabinet and counter space. Imagine preparing meals effortlessly in this cook's delight, complete with a gas stove and a newer dishwasher. The colossal walk-in pantry provides extra storage for all of your kitchen staples and small appliances, making organization a breeze. Plus, there's an inviting eating space right in the kitchen, perfect for casual meals and family gatherings. All three bedrooms are generously-sized, a rare find in today's market, providing ample space for relaxation and personalization. The bathroom offers practicality with a separate stand-up shower and a jacuzzi tub, perfect for unwinding after a long day. The basement, already plumbed for a bathroom and boasting an egress window, invites you to customize it into your dream space, potentially adding a 4th bedroom, a huge rec room, and/or loads of designated storage space. Enhancing its appeal, this home is designed for accessibility, featuring a convenient ramp to the front porch for easy entry. Inside, discover large doorways that create an inclusive and open environment, complemented by main floor laundry for added convenience. Stay cozy with a newer furnace and water heater, and enjoy low-maintenance living with vinyl siding on both the house and the oversized 2-car garage. Automatic garage door openers, a cellar, and attic storage make this garage a true standout. Step outside onto the wooden deck, surrounded by cherry and pecan trees, creating your private oasis on this sprawling property. But wait, there's more! A whole-house generator installed in 2022 (a $10K upgrade!) ensures you're prepared for extreme weather conditions or any unexpected curveballs that life may throw at you. Imagine the transformation with just a few cosmetic updates – new flooring and a fresh coat of paint would work wonders and completely elevate this place to new heights. Conveniently located near highways, restaurants, and groceries, this home is the epitome of accessible yet secluded living. Your dream home on this expansive acreage awaits—schedule a showing and make it yours today!
Location
State KS
County Sedgwick
Direction From 55th and Broadway, South to 59th St, West to home
Rooms
Basement Unfinished
Kitchen Pantry, Range Hood, Gas Hookup
Interior
Interior Features Ceiling Fan(s), Handicap Access, Whirlpool, Partial Window Coverings
Heating Forced Air, Gas
Cooling Central Air, Electric
Fireplace No
Appliance Dishwasher, Range/Oven
Heat Source Forced Air, Gas
Laundry Main Floor, 220 equipment
Exterior
Parking Features Detached, Opener, Oversized
Garage Spaces 2.0
Utilities Available Septic Tank, Gas, Public
View Y/N Yes
Roof Type Composition
Street Surface Paved Road
Building
Lot Description Standard
Foundation Full, Day Light
Architectural Style Ranch
Level or Stories One
Schools
Elementary Schools Prairie
Middle Schools Haysville West
High Schools Campus
School District Haysville School District (Usd 261)
Read Less
Want to know what your home might be worth? Contact us for a FREE valuation!

Our team is ready to help you sell your home for the highest possible price ASAP






